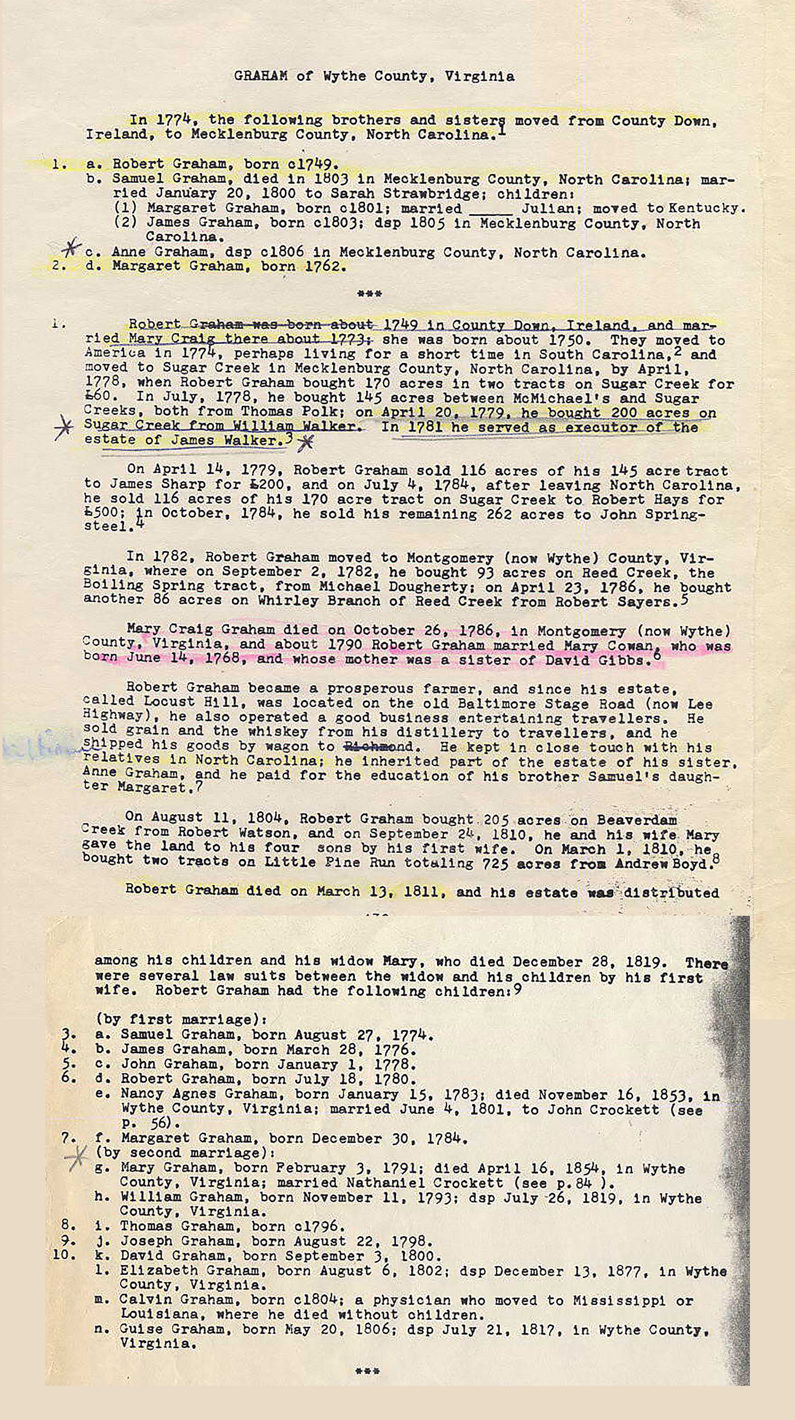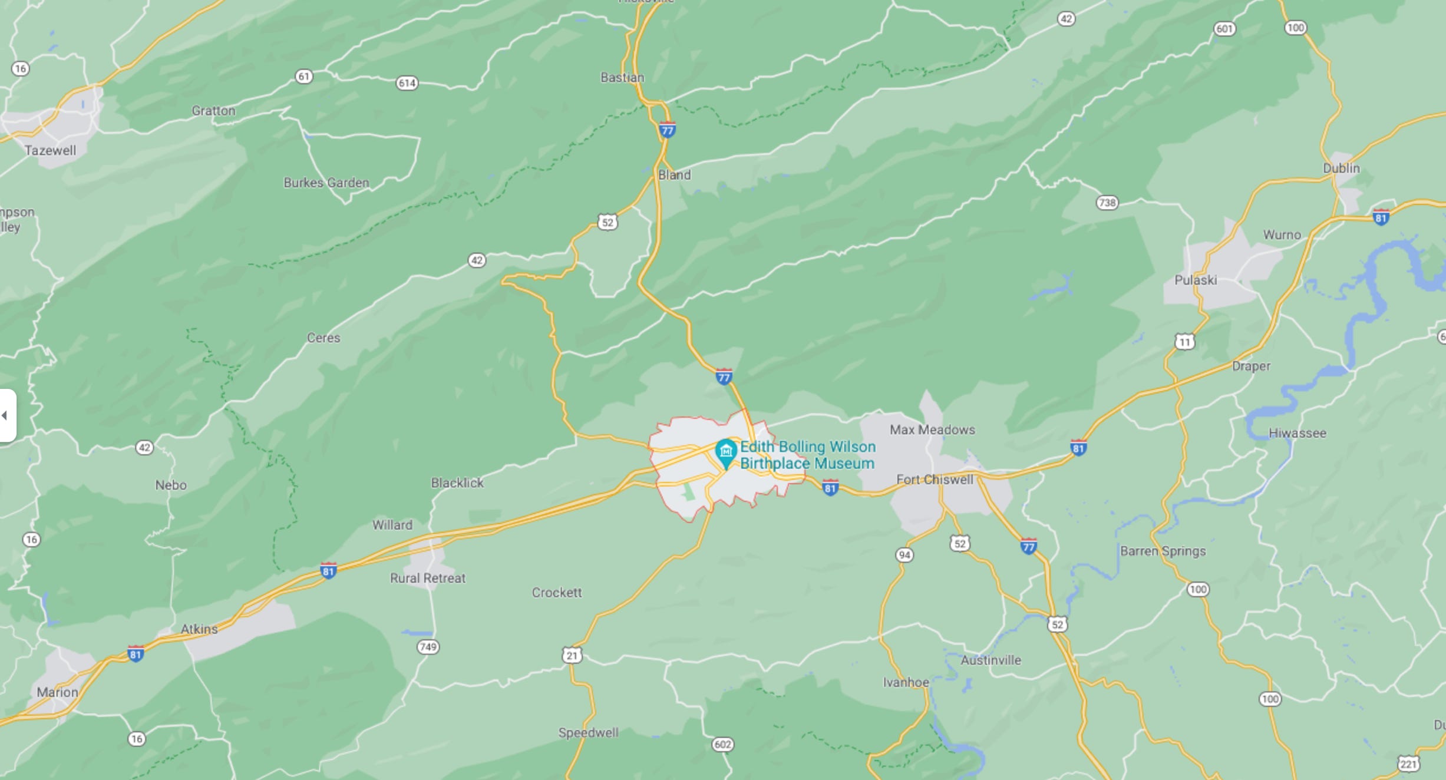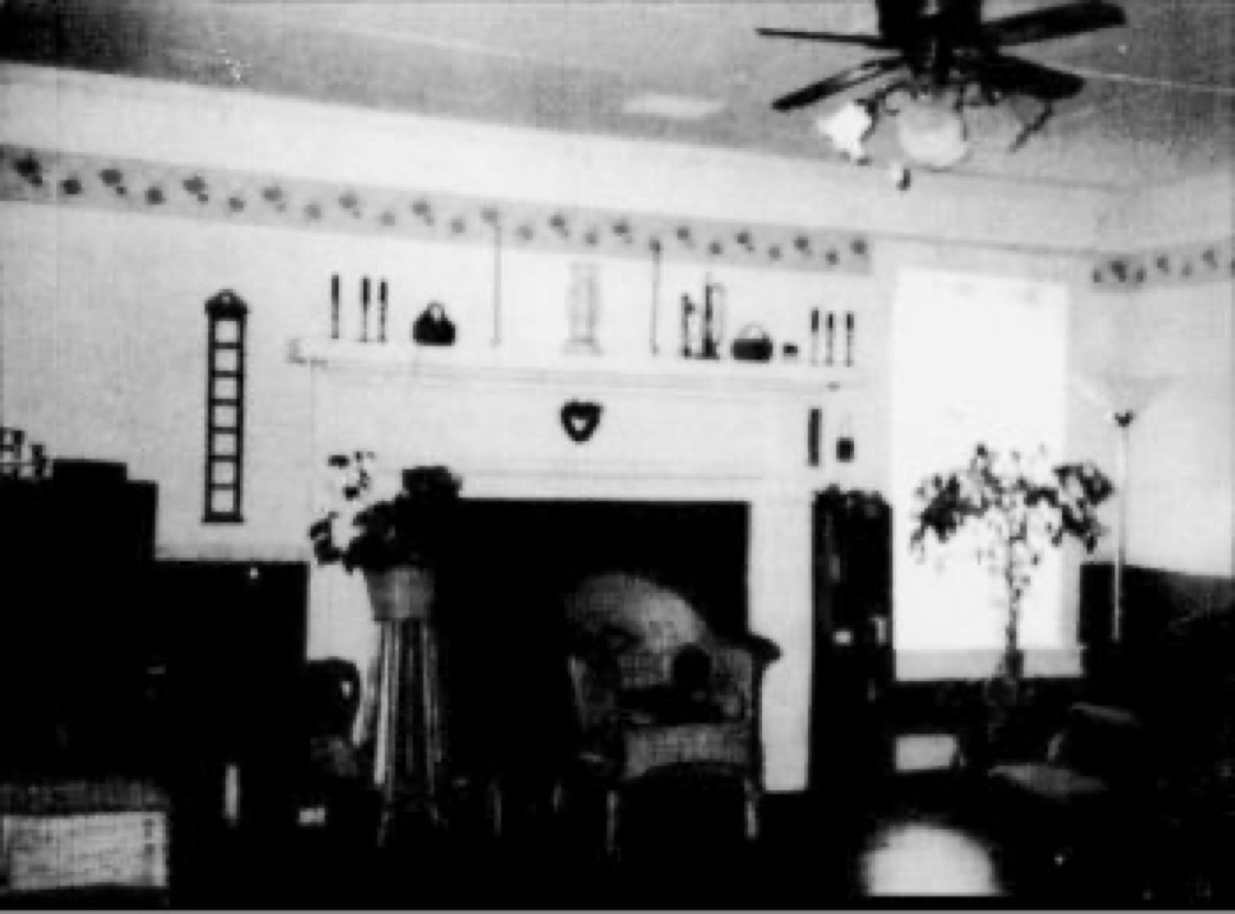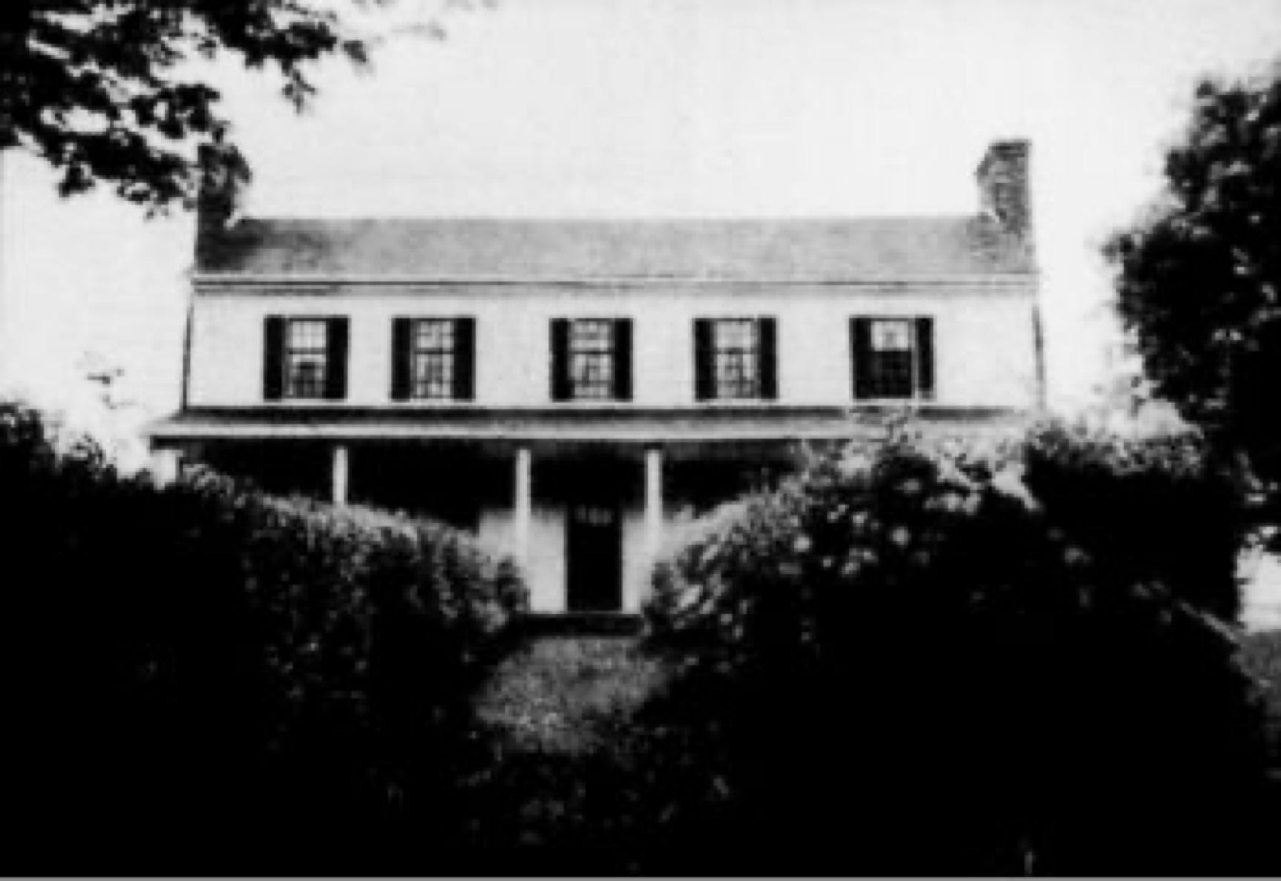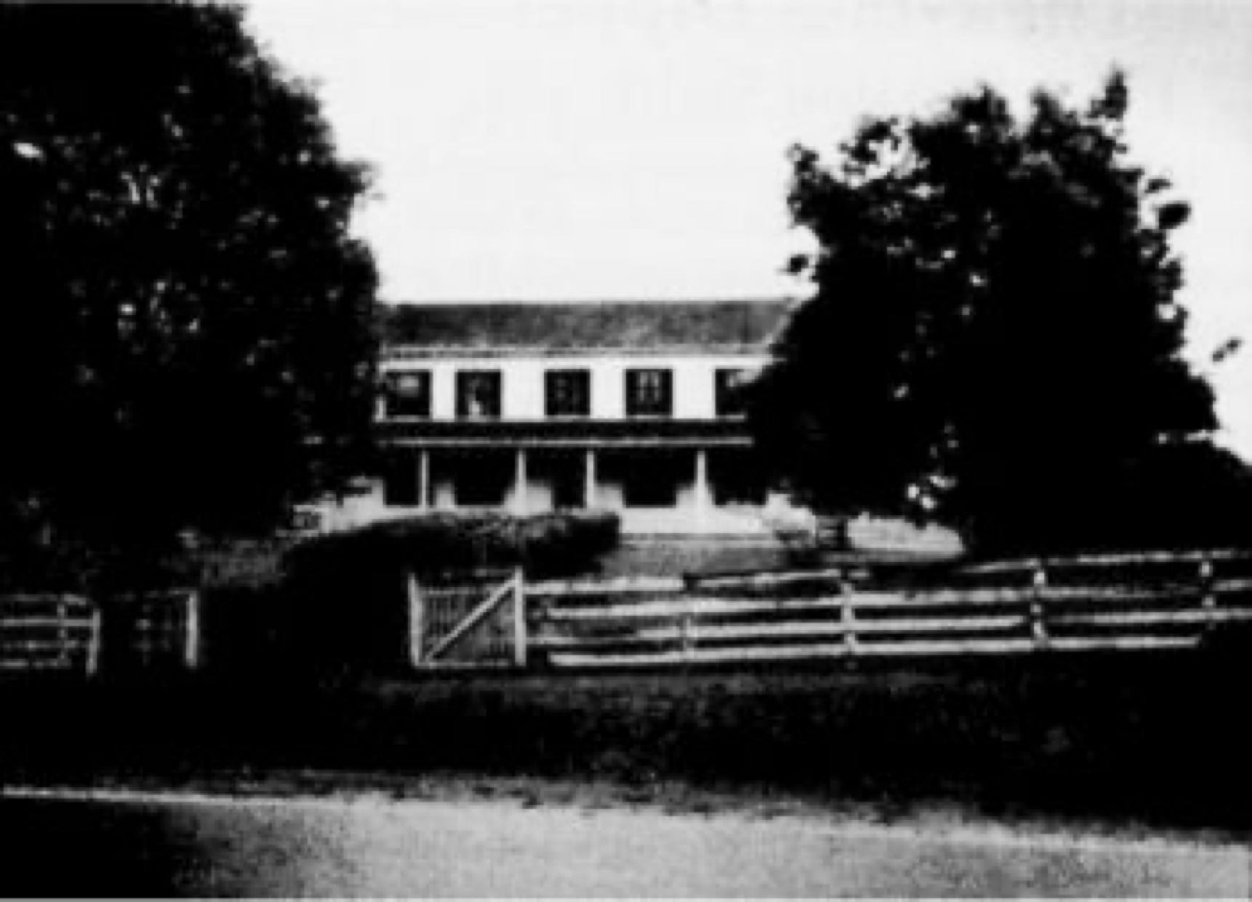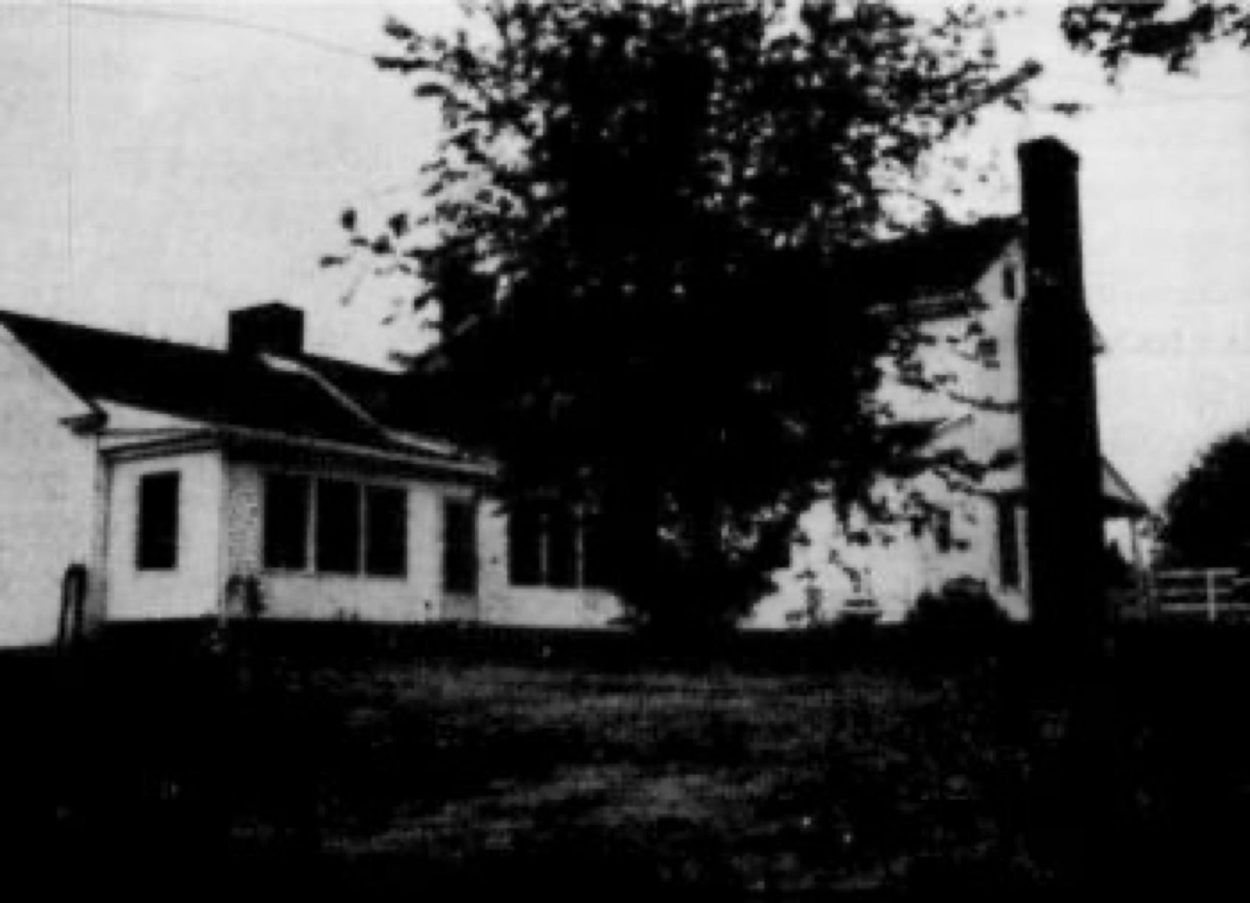The author of the following is unknown:
Robert Graham made the trip across the ocean with siblings (Samuel Graham, Ann Graham & Margaret Graham Johnston) and his wife Mary Craig, with his first son Samuel being born on shipboard. Robert and Mary had four sons: Samuel, James, John and Robert, and two daughters: Nancy Agnes and Margaret. Robert married his second wife Mary Cowan abt 1790 and had sons William, Thomas, Joseph, David, Calvin and Guise; and daughters Mary and Elizabeth.
Robert Graham, whose “mother Catherine Graham had left Scotland and emigrated to Northern Ireland when her father was beheaded at the time of Charles II of England. I think some of the Grahams had been expelled to Northern Ireland as some of their kin had been beheaded as well”. Robert and Mary make the move to Pennsylvania with his siblings and make another move to Macklenburg, NC and by 1784 were living in Wytheville (Montgomery) Virginia at their home place (Locust Hill) where they raised four sons and two daughters. Mary died when the daughters were very young.
From C.T. Barns (written August 4, 1998): “My ancestor Sir Walter Buchanon, born abt 1420, married Isobel Stewart, granddaughter of Robert II. Isobel’s grandmother was Margaret Graham and her line goes back to William de Graham (b abt 1090, Normandy, France). I have not been able to trace Robert back to these Grahams but feel sure they are his ancestors”.


